3D Showcase allows you to walk through the property in 3d
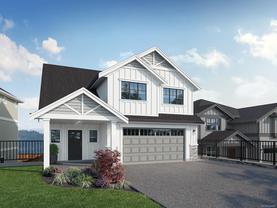
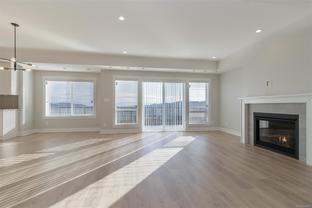
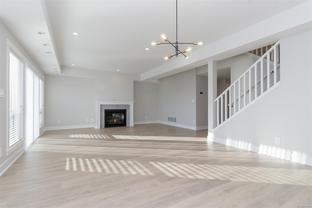
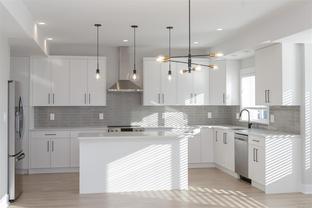
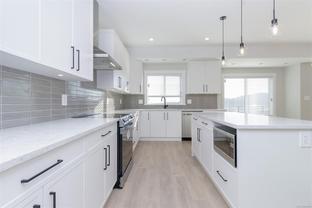
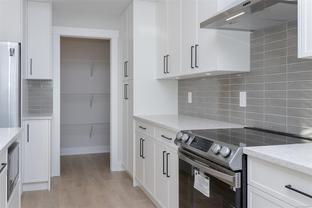
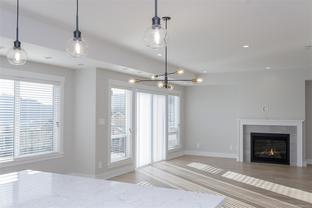
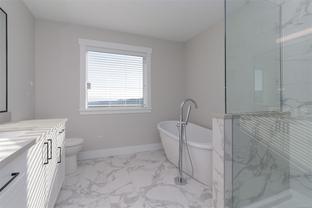
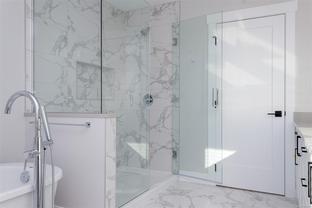
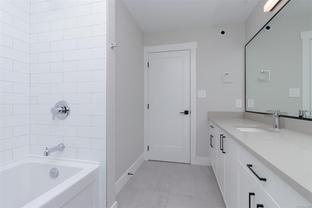
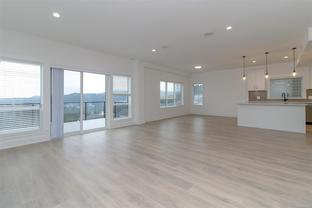
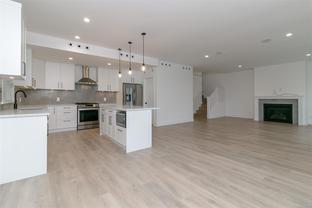
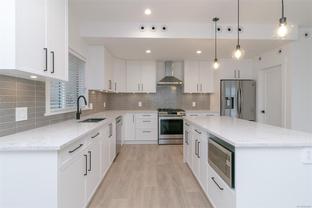
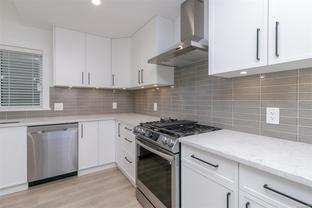
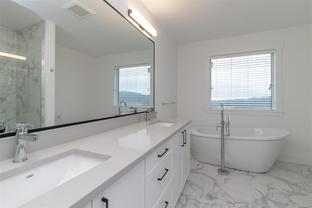

Mahovlich*
110 - 4460 Chatterton Way
Victoria, BC
Canada V8X 5J2

Details
| Address | 2648 Mica Pl |
| Area | Langford |
| Sub Area | Bear Mountain |
| State/Province | British Columbia |
| Country | Canada |
| Price | $1,424,999 |
| Property Type | Single Family |
| Bedrooms | 4 |
| Bathrooms | 4 |
| Floor Space | 3108 Square Feet |
| Lot Size | 4843.00 Square Feet |
| Waterfront | No |
| Year Built | 2023 |
| Taxes | $0 |
| Tax Year | 2023 |
| MLS® # | 944809 |
The Sierra floorpan - Spacious and bright come to mind in the Sierra floor plan at over 3100 sq ft and it has it all – a legal 1 bedroom suite, 3 bedrooms and a bonus room up, and extra storage on the lower level! The main floor has open concept living with a huge kitchen w/ premium SS appliance package w/ some upgrades, island breakfast bar, large WI pantry with solid shelves, and expansive deck to entertain. Upstairs are 3 beds including the Primary w/ 5 pce ensuite & WI closet. Bonus room and open to below office landing. Down you have the legal 1 bed suite w/ separate entrance, hydro, patio & laundry. Harwood flooring areas in main. Smart Home Package installed. Efficient "mini split" system, paired w/ a natural gas FP and baseboards for heating and cooling. Built Green! Roller Blinds throughout. Landscaping w/ irrigation & fencing. New Home Warranty. Photos and VT not of this home, but similar plan. Construction & colours may vary.
Listed by Royal LePage Coast Capital - Westshore
 NOTE: MLS® property information is provided under copyright © by the Victoria Real Estate Board. The information is from sources deemed reliable, but should not be relied upon without independent verification. The website must only be used by consumers for the purpose of locating and purchasing real estate.
NOTE: MLS® property information is provided under copyright © by the Victoria Real Estate Board. The information is from sources deemed reliable, but should not be relied upon without independent verification. The website must only be used by consumers for the purpose of locating and purchasing real estate.


 Share to Facebook
Share to Facebook
 Send using WhatsApp
Send using WhatsApp
 Share to Pintrest
Share to Pintrest