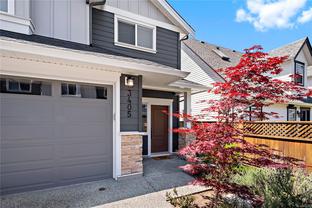
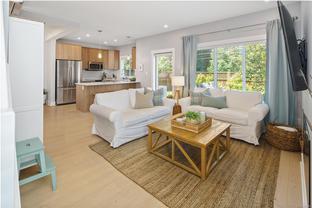
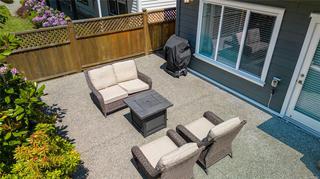
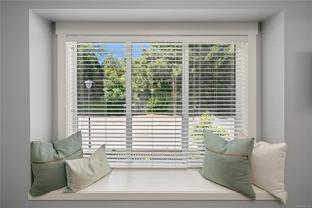
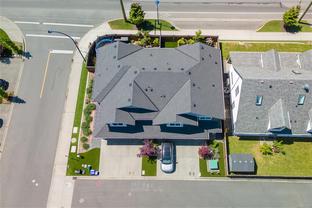
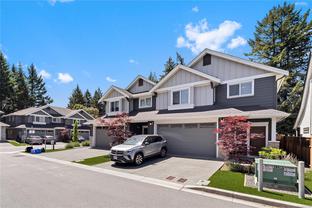
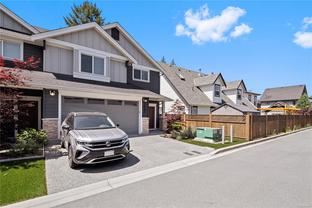
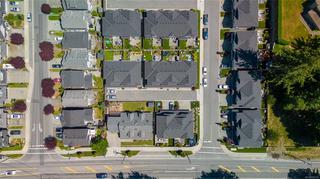
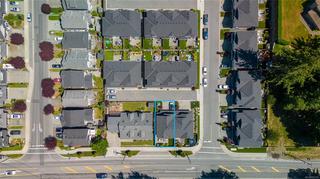
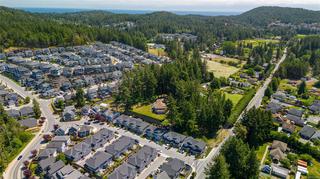
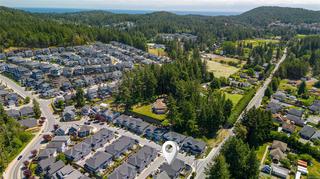
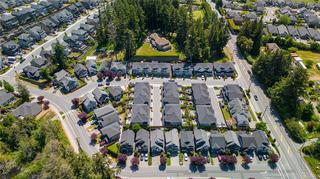
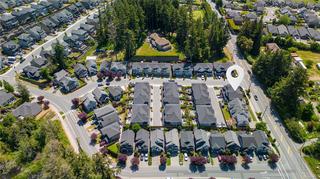
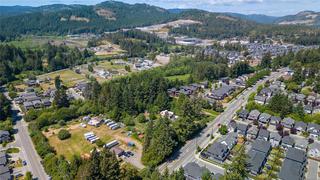
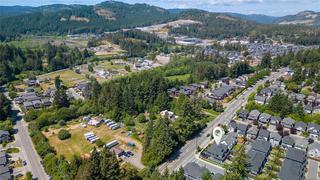
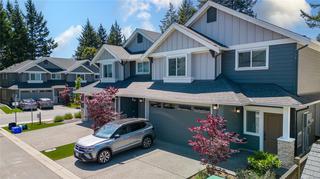
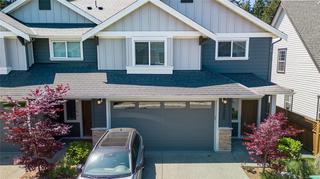
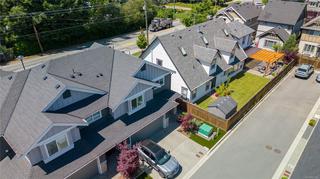
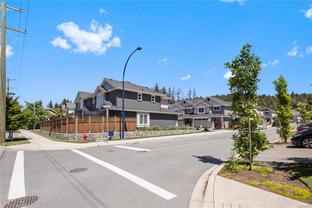
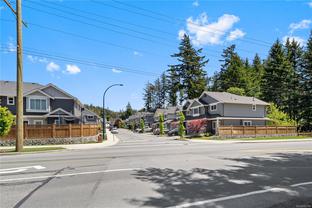
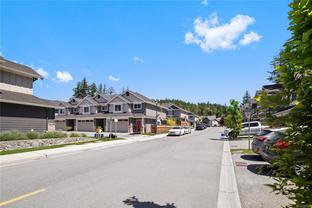
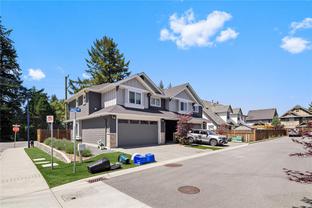
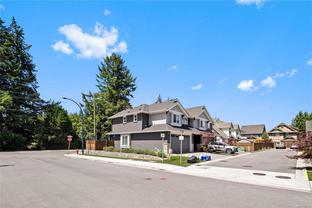
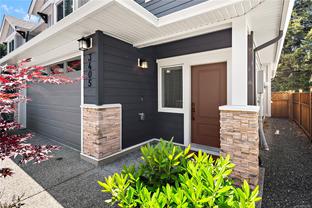
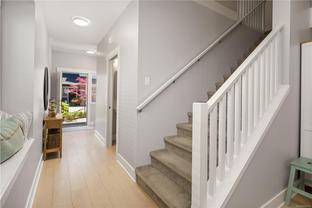
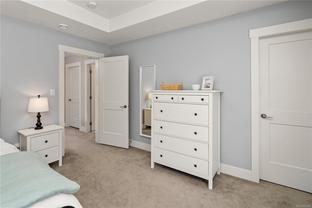
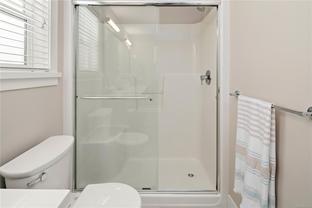
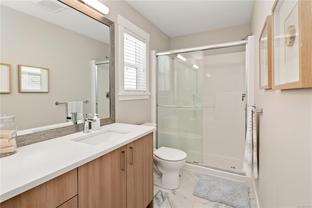
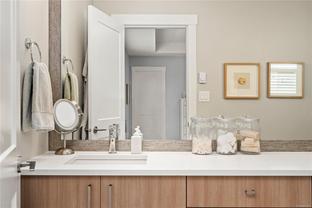
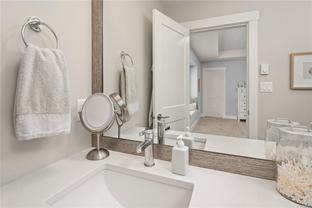
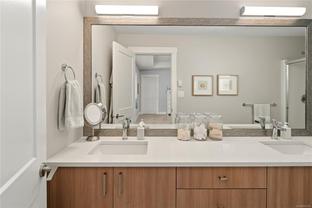
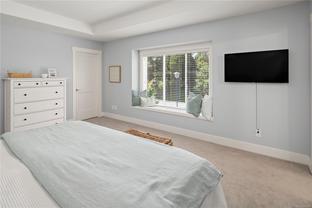
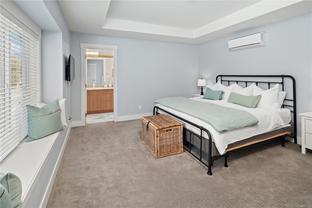
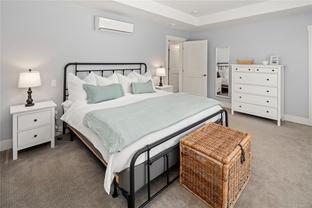
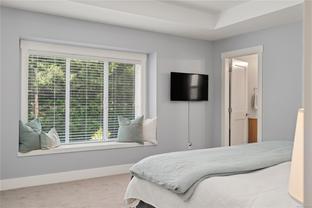
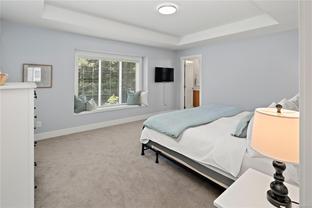
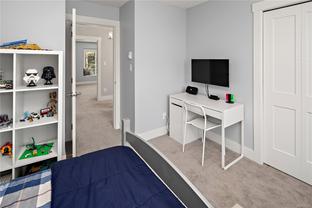
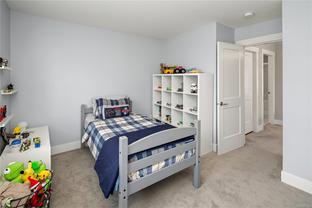
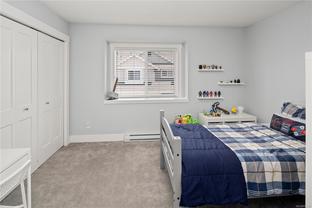
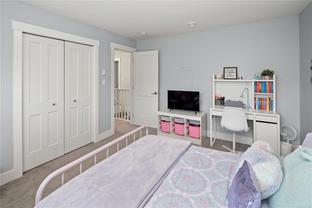
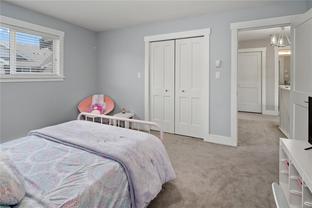
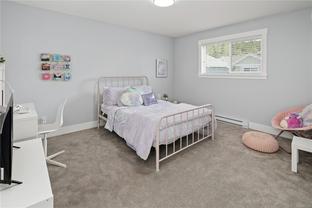
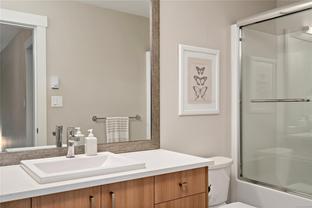
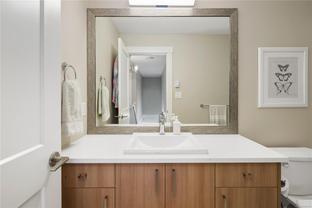
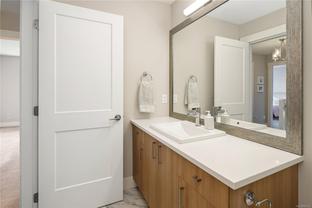
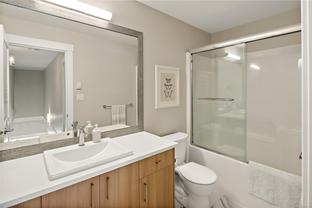
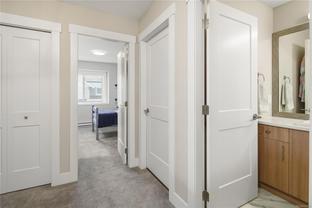
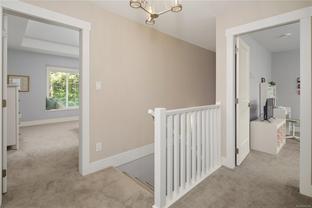
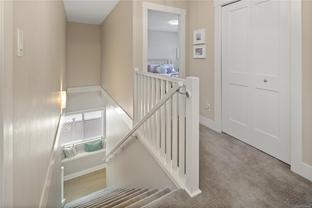
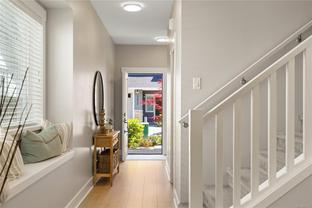
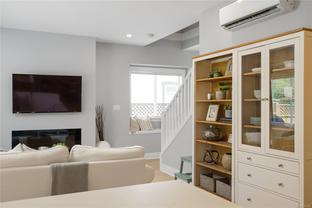
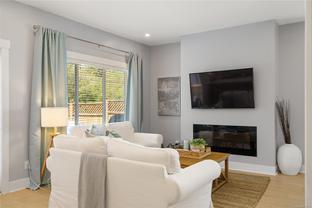
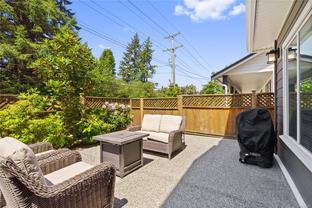
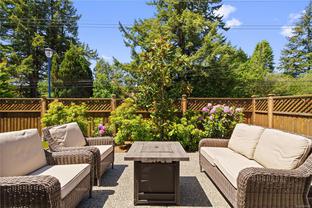
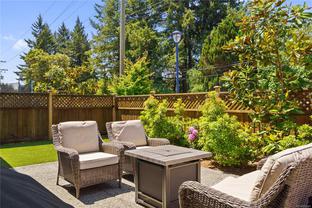
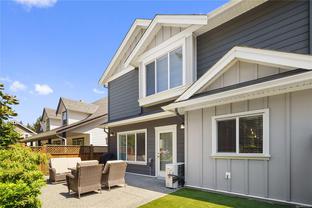
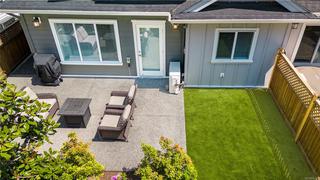
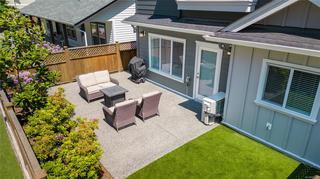
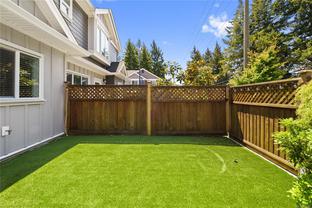
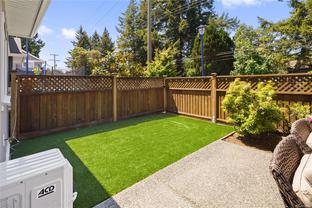
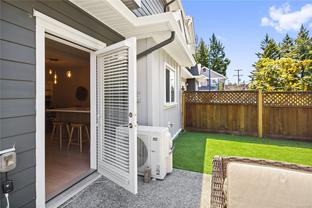
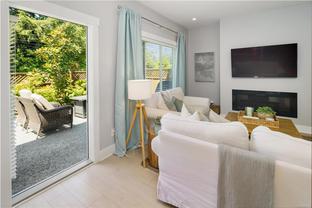
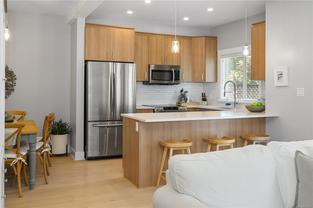
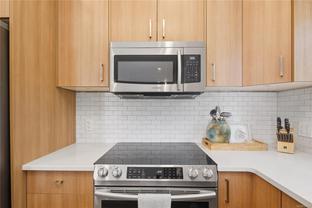
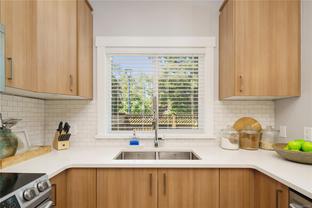
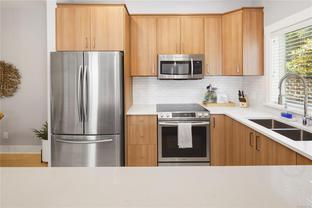
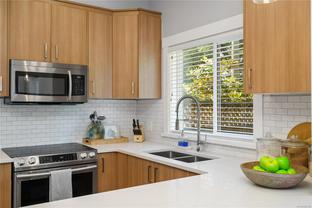
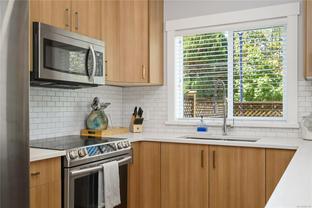
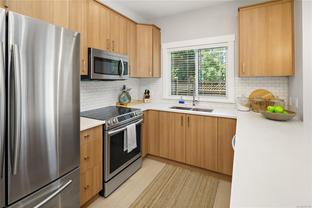
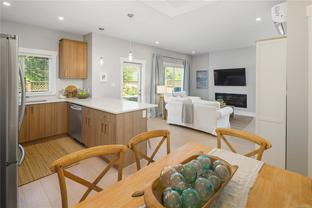
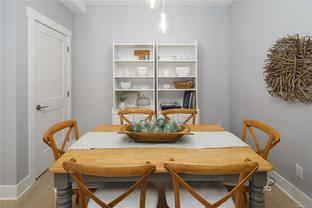
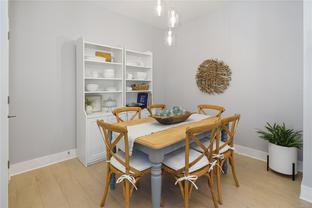
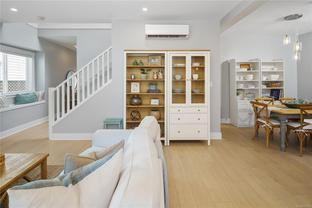
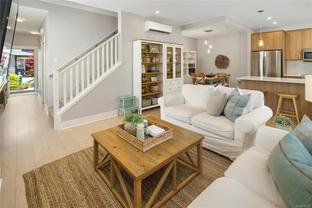
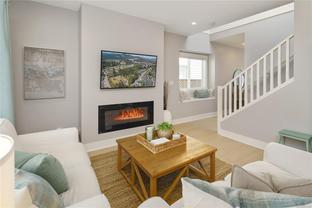
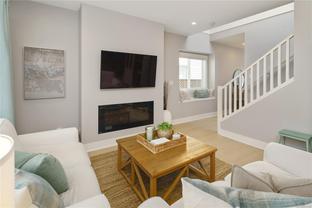
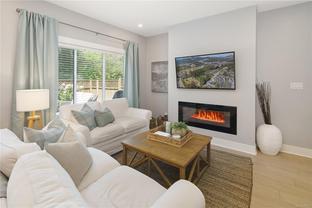
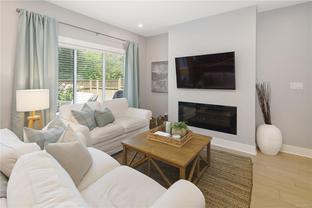
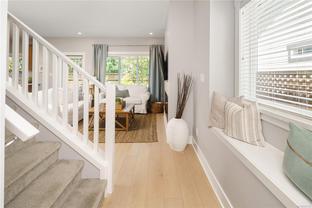
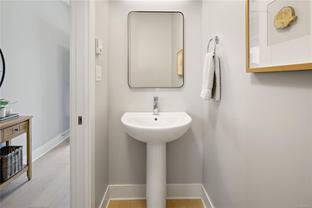
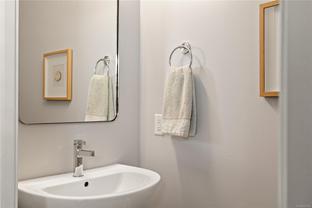
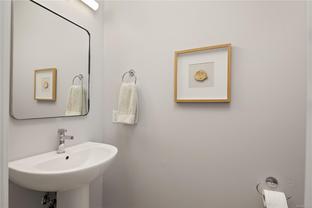
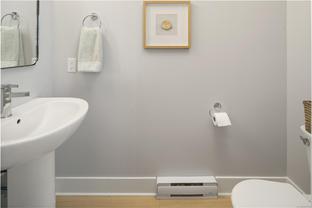
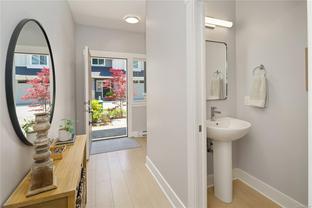
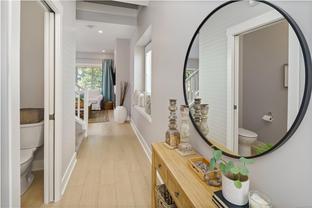
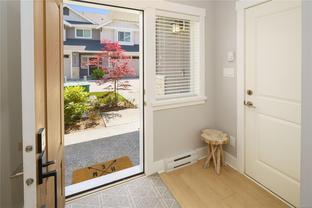
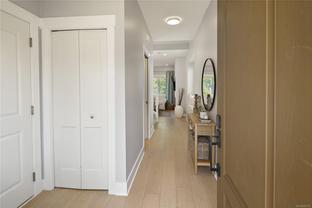
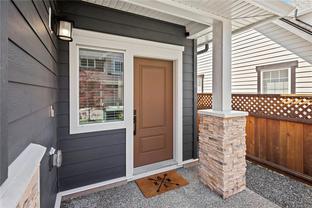

TOKER PROPERTY GROUP*
110 - 4460 Chatterton Way
Victoria, BC
Canada V8X 5J2

Details
| Address | 3405 Jazz Crt |
| Area | Langford |
| Sub Area | Happy Valley |
| State/Province | British Columbia |
| Country | Canada |
| Price | $899,000 |
| Property Type | Townhouse |
| Bedrooms | 3 |
| Bathrooms | 3 |
| Floor Space | 1623 Square Feet |
| Lot Size | 1553.00 Square Feet |
| Waterfront | No |
| Year Built | 2018 |
| Taxes | $3,381 |
| Tax Year | 2023 |
| MLS® # | 952145 |
Investor Alert!! Positive Income Producing Property (>3% Cap Rate!) Fully leased up for 2 years! Low costs! Gorgeous 3 bed+3 bath townhouse is just like a duplex - in desirable Lobo Vale Mews! BuiltGreen Platinum level with insulated concrete foundations and party walls providing superior safety, sound-proofing and energy efficiency. 9 ft ceilings! Custom-designed kitchen area with quartz countertops, premium stainless steel appliances, soft close hardware, under-cabinet LED lighting. Dual-head ductless heat pump with A/C. Large FULL-size double driveway in front of a double garage offers plenty of parking and storage options. Cozy living room with a modern fireplace. Lovely, private west-facing fenced back yard! Upstairs, find a spacious primary bedroom with large walk-in closet and ensuite including double sinks and walk-in shower; plus two more spacious bedrooms, main bath and separate laundry room. Just off Happy Valley Road, this home is in good proximity to schools and shopping.Perfect Family Home! This gorgeous 3 bed+3 bath townhouse is just like a duplex - in desirable Lobo Vale Mews! Airy and bright with 9 ft ceilings. BuiltGreen Platinum level with insulated concrete foundations and party walls, providing you with superior safety, sound-proofing and energy efficiency. Thoughtfully designed kitchen area with quartz countertops, premium stainless steel appliances, soft close hardware, under-cabinet LED lighting. Dual-head ductless heat pump with A/C. Large full-size double driveway in front of a double garage offers plenty of parking and storage options. Open concept layout – cozy living room with a modern fireplace. Living room opens to a lovely, private west-facing fenced back yard! Upstairs, find a spacious primary bedroom with large walk-in closet and ensuite including double sinks and walk-in shower; plus two more spacious bedrooms, main bath and separate laundry room. Just off Happy Valley Road, this home is in good proximity to schools and shopping.
Listed by RE/MAX CAMOSUN
 NOTE: MLS® property information is provided under copyright © by the Victoria Real Estate Board. The information is from sources deemed reliable, but should not be relied upon without independent verification. The website must only be used by consumers for the purpose of locating and purchasing real estate.
NOTE: MLS® property information is provided under copyright © by the Victoria Real Estate Board. The information is from sources deemed reliable, but should not be relied upon without independent verification. The website must only be used by consumers for the purpose of locating and purchasing real estate.


 Share to Facebook
Share to Facebook
 Send using WhatsApp
Send using WhatsApp
 Share to Pintrest
Share to Pintrest